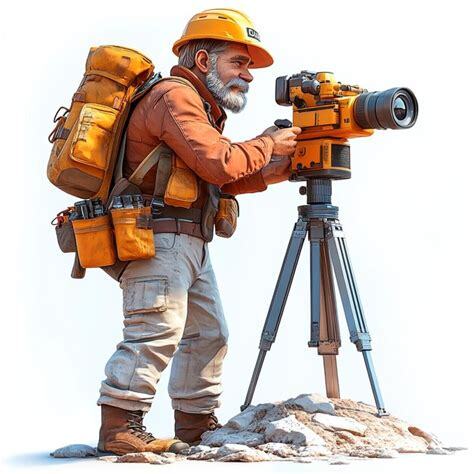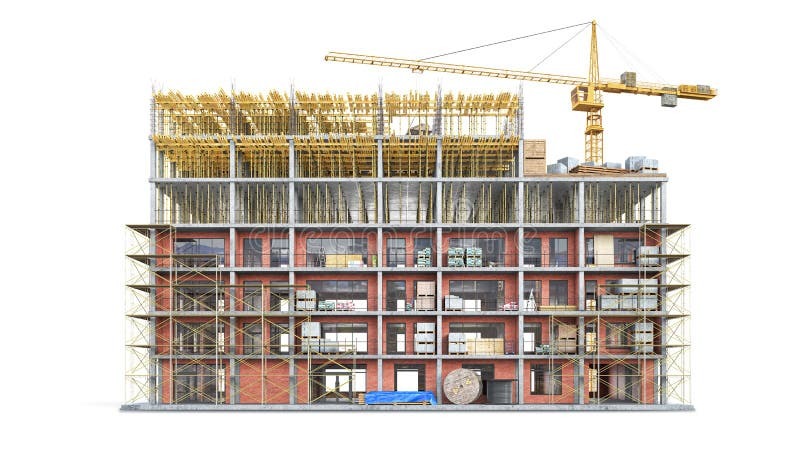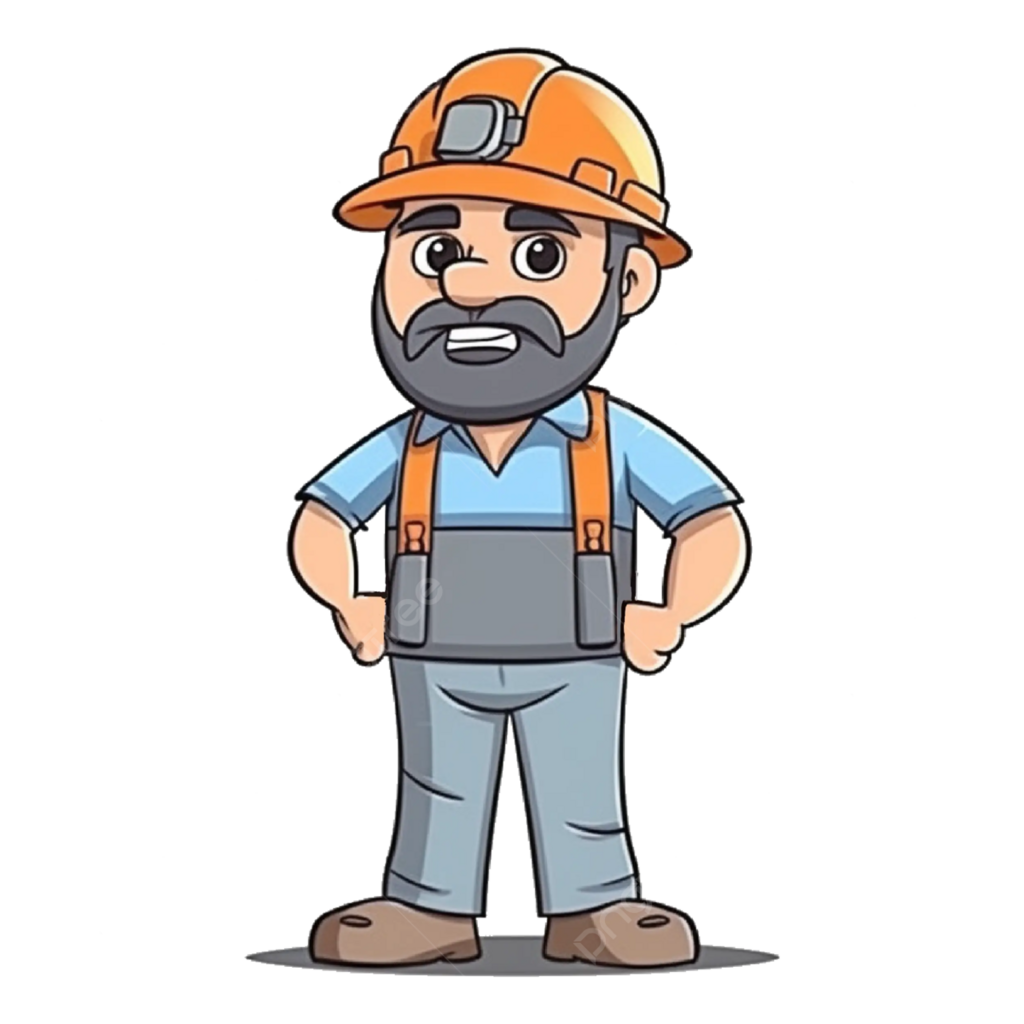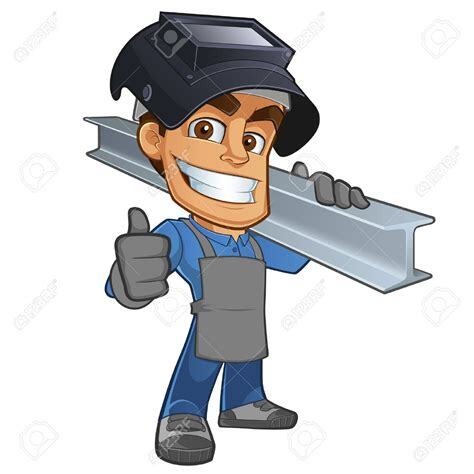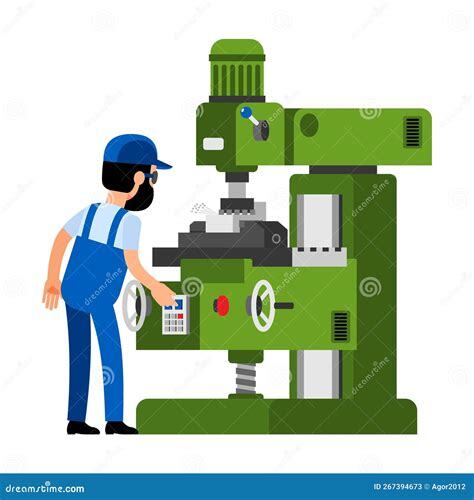Civil drawings:
Grading and drainage plans, mine plans, utility plans, subdivision, foundation and access plans. Permitting through as-built.
Architectural drawings:
Details, structural, elevations, floor plans, ceiling plans.
Shop drawings:
Use full scale drawings to build from. Take design drawings and convert to shop drawings. CNC drawings
Survey drawings:
Boundary surveys, topo surveys, monitoring surveys. Create point description databases to make importing into AutoCAD more efficient.
Visual Impact Analysis:
Line of site and view shed drawings to analyze the impact.
